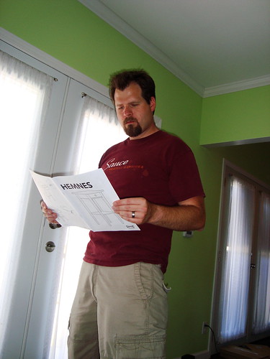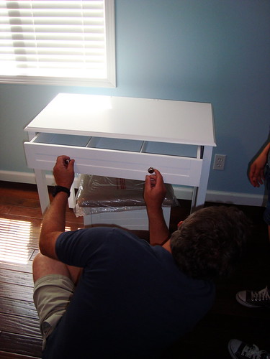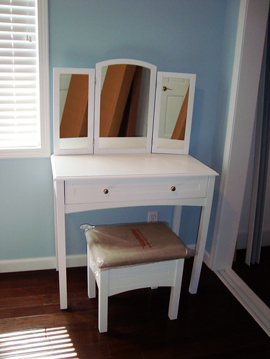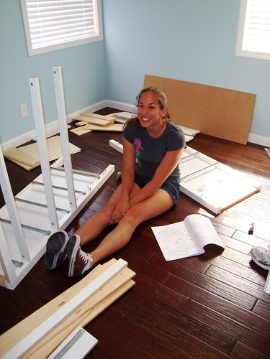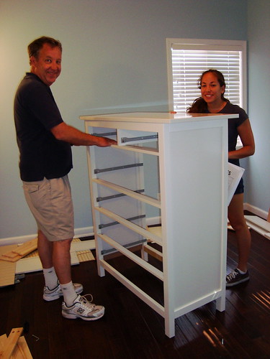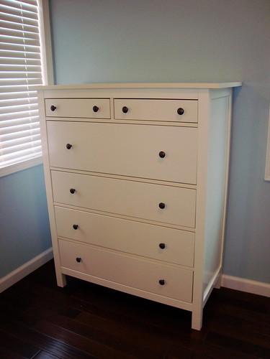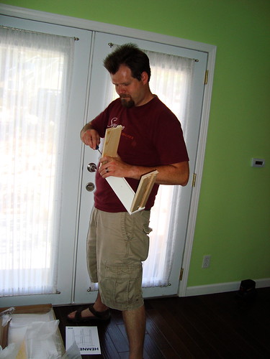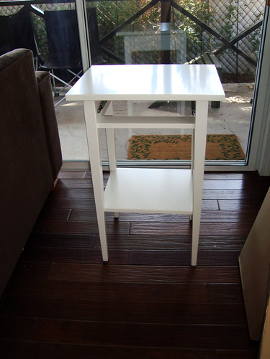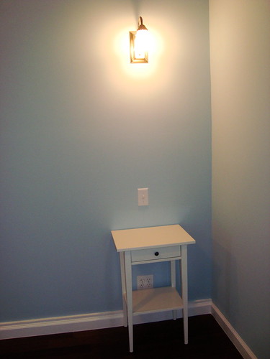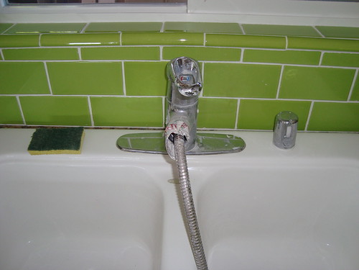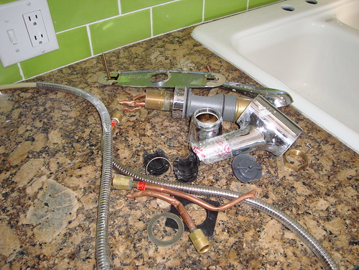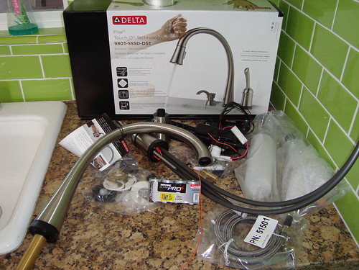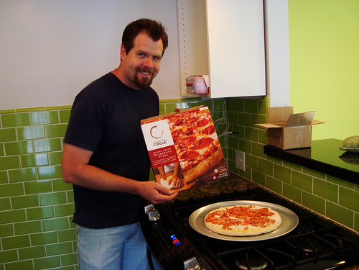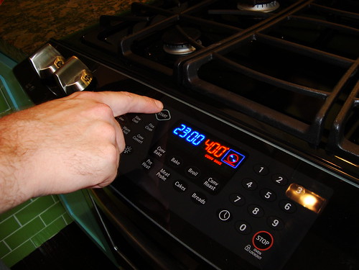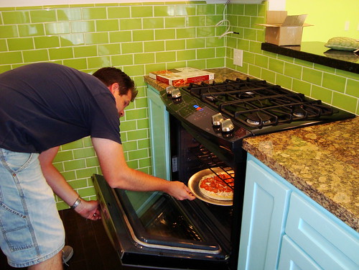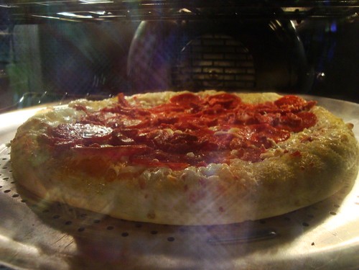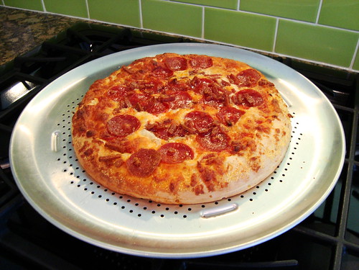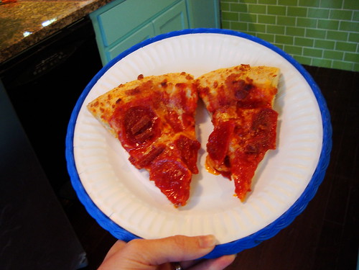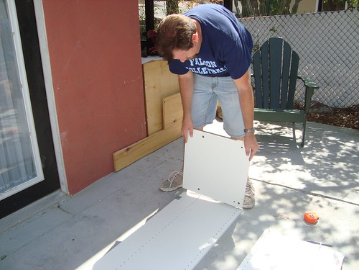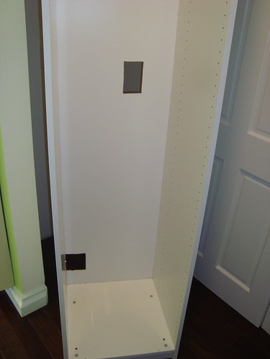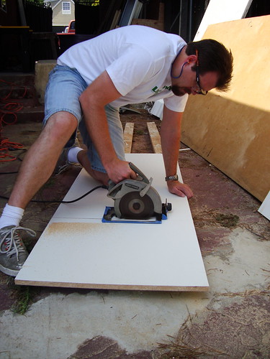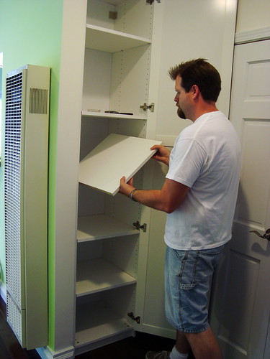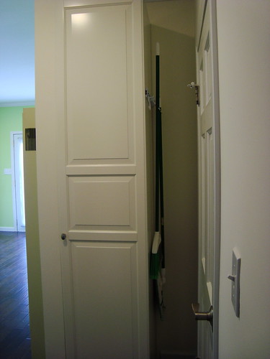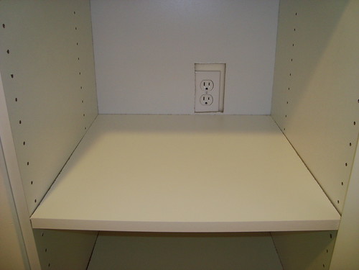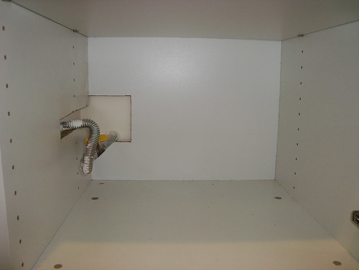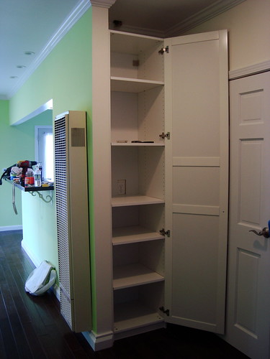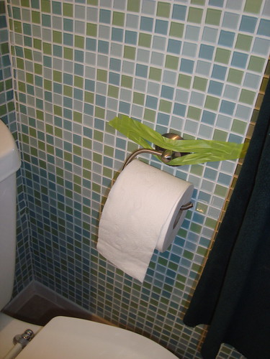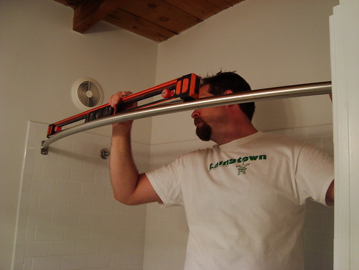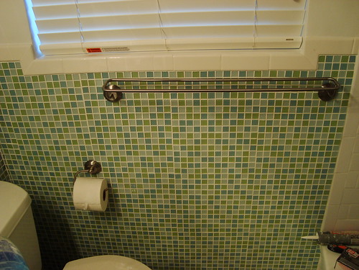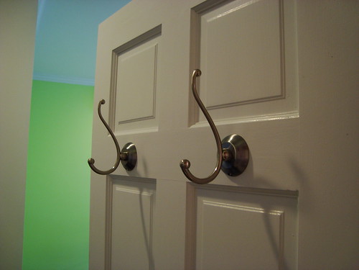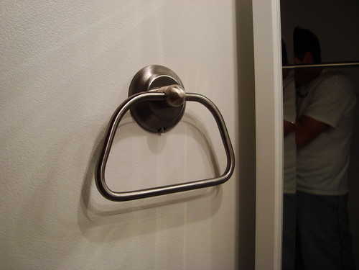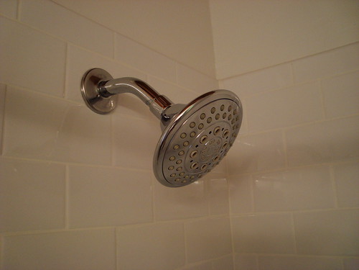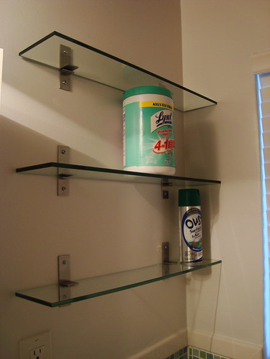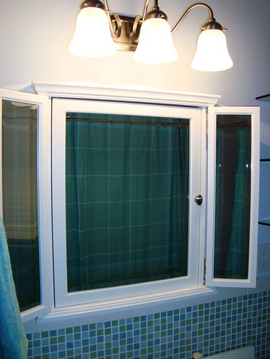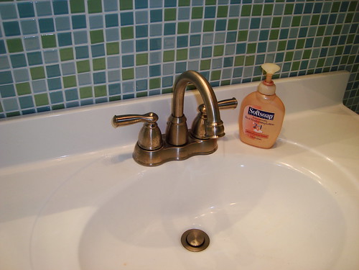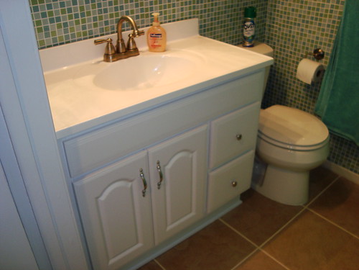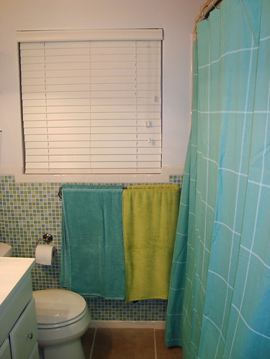We finally got our new couch from "The Sofa Company." They were able to customize the size and give us the couch we wanted in the length we needed. They took about half a foot off the length. We also had them make the perfect sized automan to put our feet on.
Here it is when it first was dropped off.
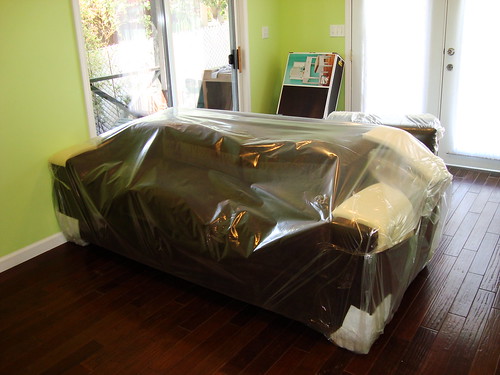
We love this couch! Doesn't it look all comfy and cozy?
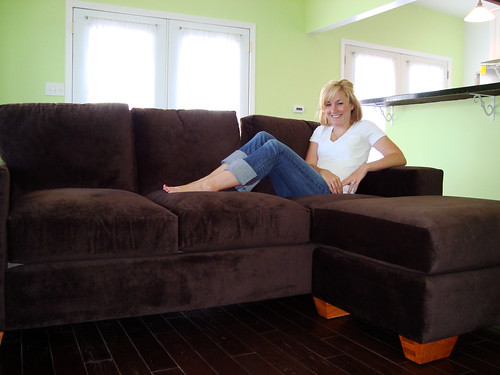
We are actually in a contest on Facebook where you can vote for our couch. The winners get $1,000.00! Please help us to win this money. I am still officially laid off with the school district so we may need it really bad...
Here is the link: http://apps.facebook.com/promotionshq/contests/45885/voteable_entries/6406731
It seems like so long ago that we were pulling this one and only upper kitchen cabinet off the wall,
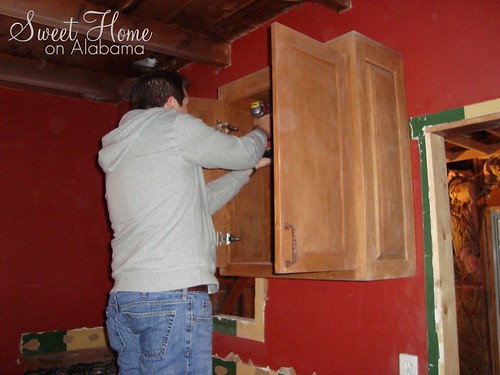
opening up the wall between the kitchen and living room,
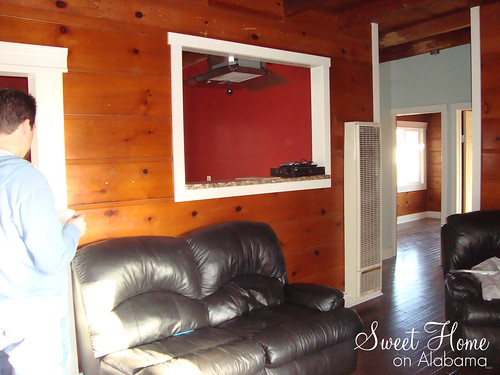
and hurting ourselves on that rough counter top edge.
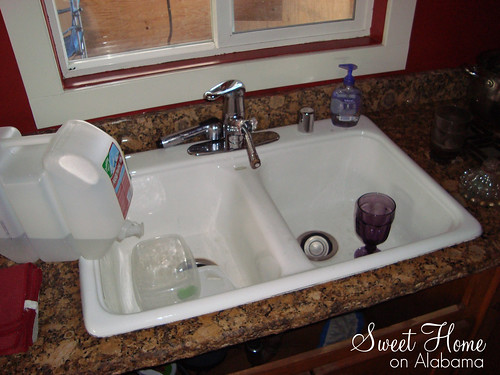
Well, after over four months, we are ready to show you how the kitchen turned out.
Here it is in all of its splendor:
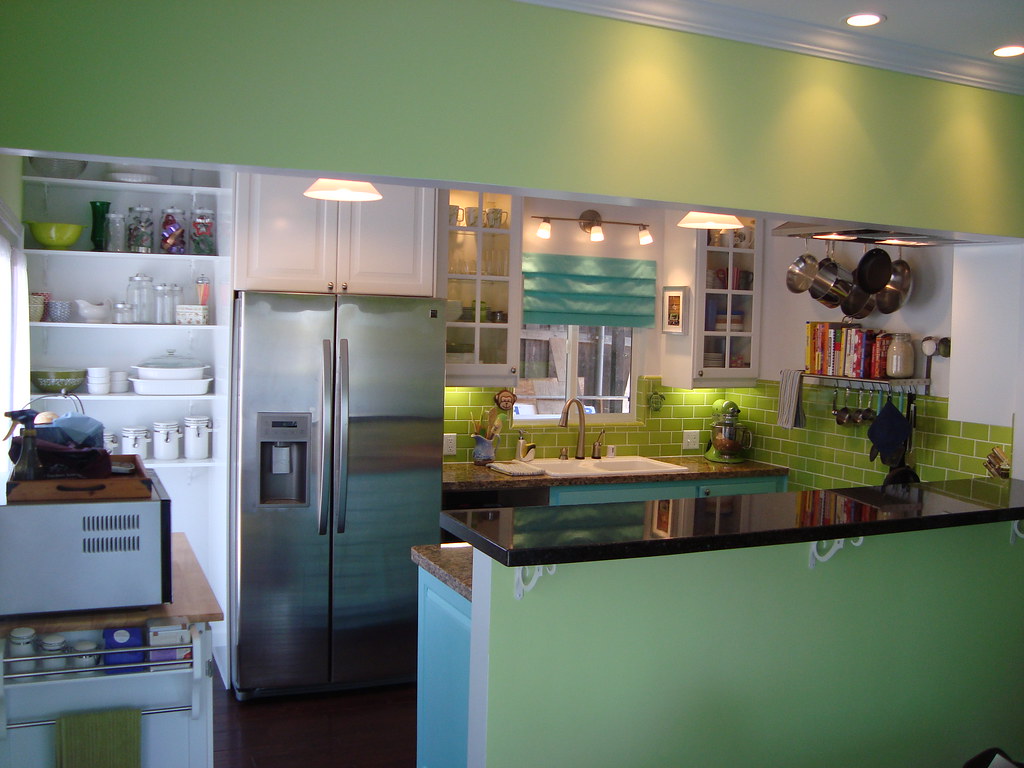
I'll take you on a tour starting from the left side and working around to the right...
Here is the microwave cart. This has saved us valuable counter space and has provided much needed storage. It can be rolled out of the way if we need to use the door that goes from the kitchen to the front porch.

Next to the fridge, we added shelves to place our more decorative kitchen items. We are still playing with the arrangement, but you can see how nicely they display things.
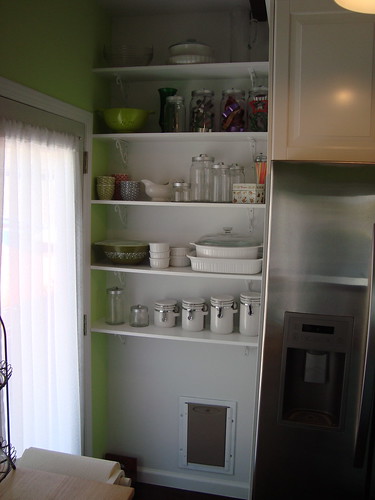
Did you notice the dog door at the bottom of the wall. We added this for our future dog. Here it is close up (before I painted the black edges white).

Next up is our brand new fridge. We love it! It has an ice maker and water in the door, unlike our old fridge.
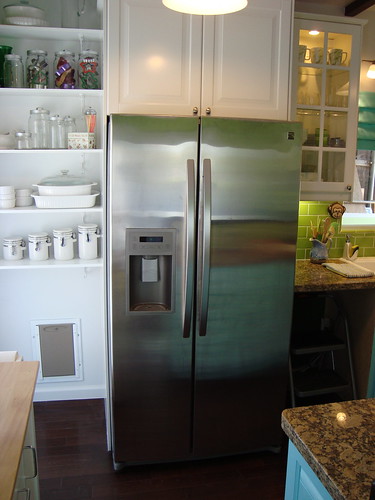
Above the fridge is a great upper storage cabinet. It is deep and can store all kinds of stuff. This is one of four upper cabinets that we added to the kitchen.
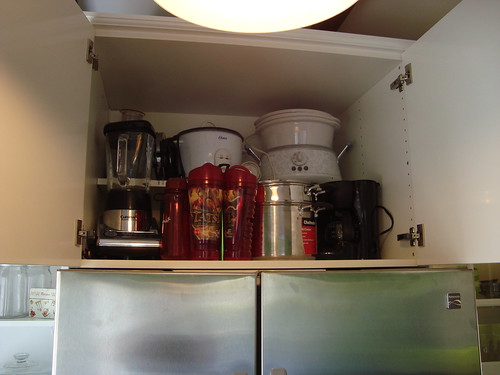
All of the new upper cabinets had to be trimmed out with moldings and side panels. Ikea provides all of these parts when you buy the cabinets. It is a bit of a jigsaw puzzle to figure out and cut right, but they look great when they are all finished. We used glass doors for the other three cabinets. We installed lights inside and underneath that shine on the countertops. They add a touch of class to our formerly rustic kitchen.
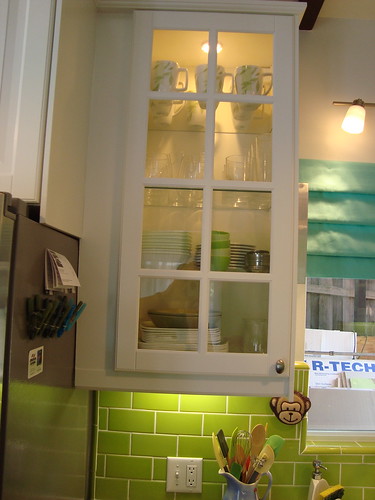
Here is the faucet, which you have seen if you follow this blog, but now you can see it completely finised with the new air gap cover on the right. That is the white thing you see there. This faucet is one of my favorite features because of the "touch" technology. (Try not to look at that pile of debris in the carport)

Above the window is this great faux roman shade. The color matches the blue on the lower cabinets. Laura's mom made this from a different curtain that we bought at Target. She is very gifted with a sewing machine. She completely deconstructed the old curtain and made a totally different design. She also made couch pillows out of the scraps (you'll have to wait to see those). Thanks Mom 2!
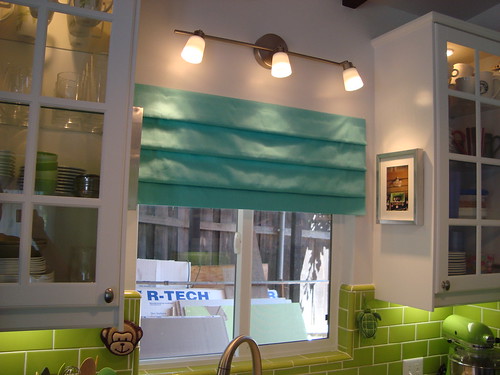
Laura added these accent pictures on the sides of the cabinets for a bit of decor.
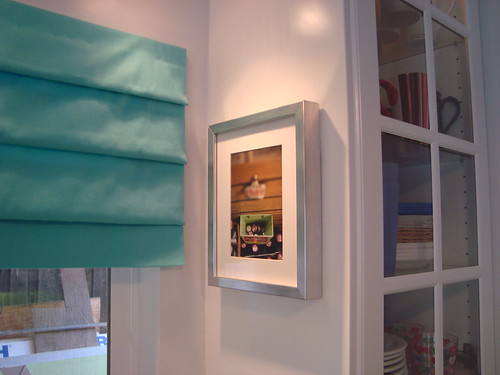
Oh, I almost forgot to show you our step stool storage compartement...
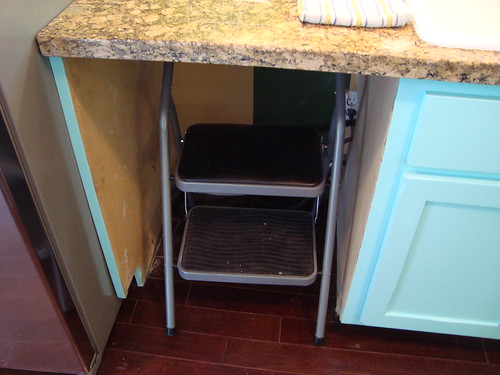 ...actually, this is the future home of our new dishwasher. It doesn't come for another month. We'll show you that later...
...actually, this is the future home of our new dishwasher. It doesn't come for another month. We'll show you that later...
On the end-wall, we added two storage racks that are great for hanging pots or keeping our cookbooks. They also add a touch of that Tyler Florence kitchen look. You'll know who that is if you watch Food Network. His kitchen helped inspire our kitchen's colors and look.
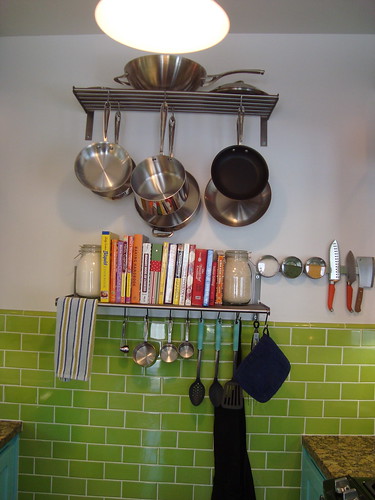
Here is the new convection oven/range again. I just like to show it off.

Of course, here is the new stainless steel hood fan.
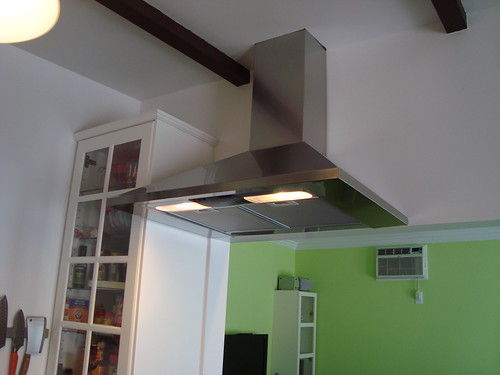
These drawers are great. Here they are all painted up with their new handles. You can see how all of the colors work together with the green tile, the blue cabinets, the stainless steel appliances, the dark wood floors, and the two different granite colors.
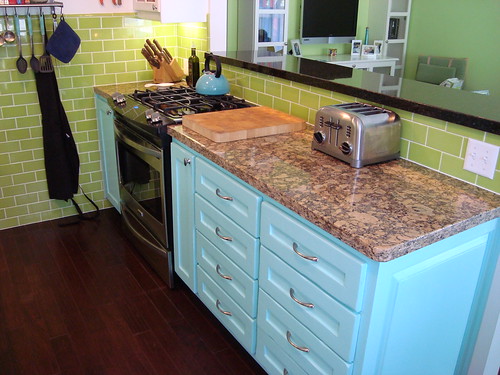
We are quite pleased with how it has all turned out. We would love to hear what you think. Leave us a comment.
I see you eyeing that entertainment center in the living room. You'll have to wait to see that when we finally finish moving all of our stuff into this house.
We are now living in the house so stop by any time and see it in person.
